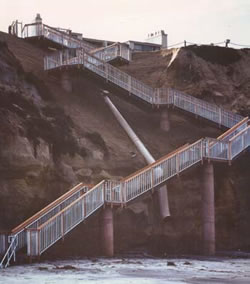Seascape Sur Beach Access Stairway
Solana Beach, CA
Initially, NCI’s services included evaluation of an existing access timber stairway which traversed a steep bluff face via three intermediate landings with a 36-inch diameter drain pipe beneath the stairway. This drain line had failed taking out a section of the steep bluff and seriously undermining and exposing the existing stairway foundation. A feasibility report was prepared which evaluated alternatives from repair of the existing stairway to design of a new stairway. Construction cost estimates and potential funding sources were also developed. NCI then performed engineering design for a new stairway, and prepared the construction drawings, specifications, and contract documents. The new stairway consisted of 8 landings from top of bluff to beach level over a 70-feet drop in elevation, with 30-inch diameter reinforced concrete piers supporting reinforced concrete landings. Stairs were constructed of timber stringers and steps with a guardrail consisting of aluminum vertical pickets and handrail, and Western Red Cedar top rail and posts. The slope was repaired by installing a sub-drain system and re-compacting the slope materials with reinforced earth geogrids. A new 24-inch diameter lined and coated storm drain pipe was installed down the reconstructed bluff slope with use of a concrete anchor block. NCI services also included providing full time resident inspection and construction management services.
