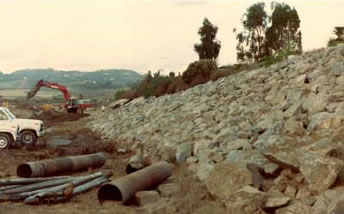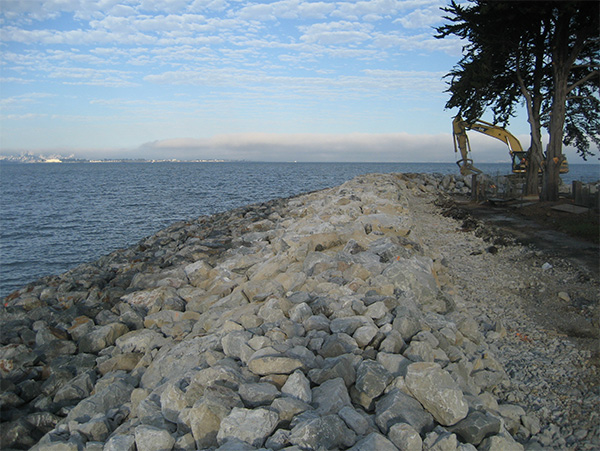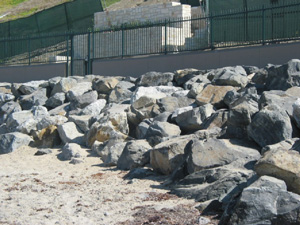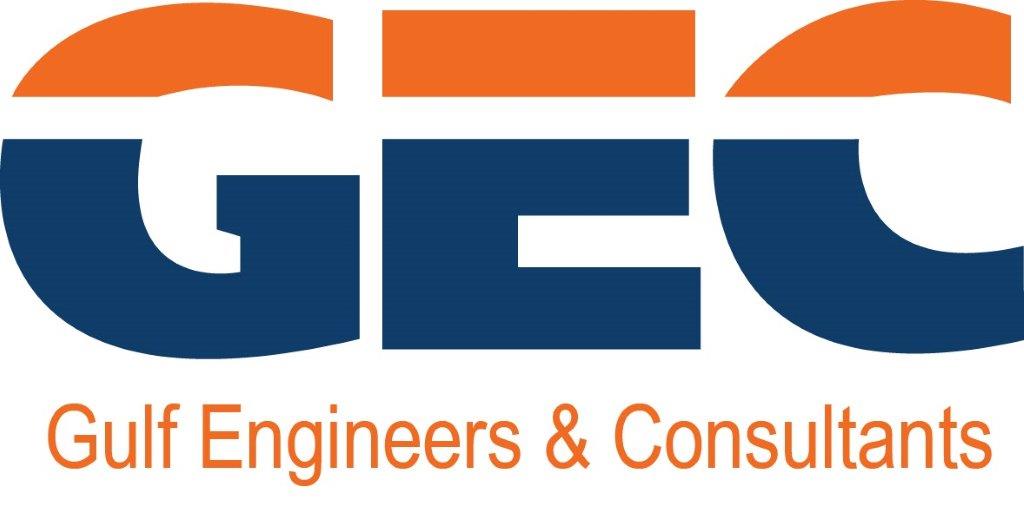San Luis Rey River Revetment
Oceanside, CA
An existing concrete slope protection, fronting a residential development along the eastern river bank of the San Luis Rey River, immediately north of Murray Road, experienced severe undermining and damage during high river flow conditions due to insufficient toe depth. NCI’s scope of services included analyzing the river/channel bed hydraulic/erosional characteristics; performing the engineering design for an improved revetment structure designed to meet Standard Project Flood criteria; preparing construction drawings, specifications and contract documents; and providing full time resident inspection and construction management. The new structure consisted of 6,000 lineal feet of stone revetment, including filter rock and geotextile fabric, constructed on a 2:1 (h:v) slope that deepened the existing toe by 15 feet in vertical elevation. Damaged portions of the existing concrete protection were removed, and after reconstruction of the eroded river bank, the new stone revetment was constructed over the lower portion of the remaining existing structure. In addition, existing storm drain lines were improved as required. The contractor utilized a dewatering well point system in order to deepen the new revetment’s toe elevation.





