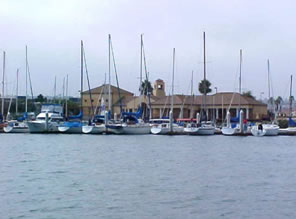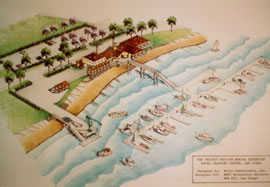Marina Expansion, Naval Training Center
San Diego, CA
A new marina facility was designed to include a boat launch pier and crane; an access pier and floating dock marina; shoreline protection; a marina support building; utilities; and site improvements such as paved parking, walks and landscaping. NCI’s services included the preparation of conceptual designs; engineering design studies; final engineering design; and construction drawings, specifications, cost estimates and bid documents for a timber floating dock system and two concrete pier structures. The two pier structures were designed utilizing prestressed concrete piling, poured-in-place reinforced concrete pile caps, and precast double-”T” beam/deck systems. NCI performed detailed life cycle cost comparisons of alternative designs during the conceptual design phase of work. NCI also provided construction support services.

