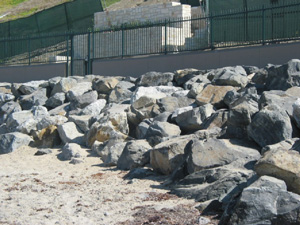Dana Point Headlands Development & Conservation Plan
Dana Point, CA
Dana Point Headlands Development & Conservation Plan, Dana Point, CA. This project consisted of the development of 121 acres on the Dana Point Headlands in Dana Point to include; 125 residential lots; a 65-room inn; up to 40,000 square feet of visitor/recreational commercial use; and 62 acres of public open space including 30 acres of conservation area. NCI’s extensive involvement included; preparation of coastal engineering assessment; engineering design of a 2200 lineal foot reconstructed revetment with walkways on top; engineering design of various types of retaining walls within the project site; on-site construction inspection; and post-construction beach monitoring.
Dana Point Headlands Development & Conservation Plan NCI prepared the coastal engineering assessment for the proposed Headlands Development and Conservation Plan. A baseline description of the local and regional coastal processes was prepared and compared to potential project impacts related to surf zone wave characteristics, cross-shore and alongshore sediment transport, and bluff erosion rates. Impacts associated with reconstruction of the existing revetment structure, reduction of sediment yield, construction of new storm drain outlets, pedestrian walkway and access ramp were also addressed. Mitigation measures to minimize the identified potential impacts were analyzed. NCI worked closely with the client to modify the design features of the reconstructed revetment and various retaining walls within the project’s development, and prepared the design calculations, construction plans and specifications. NCI is currently providing construction support to ensure that the contractor meets the requirements of the design specifications for the proposed revetment and retaining walls.



